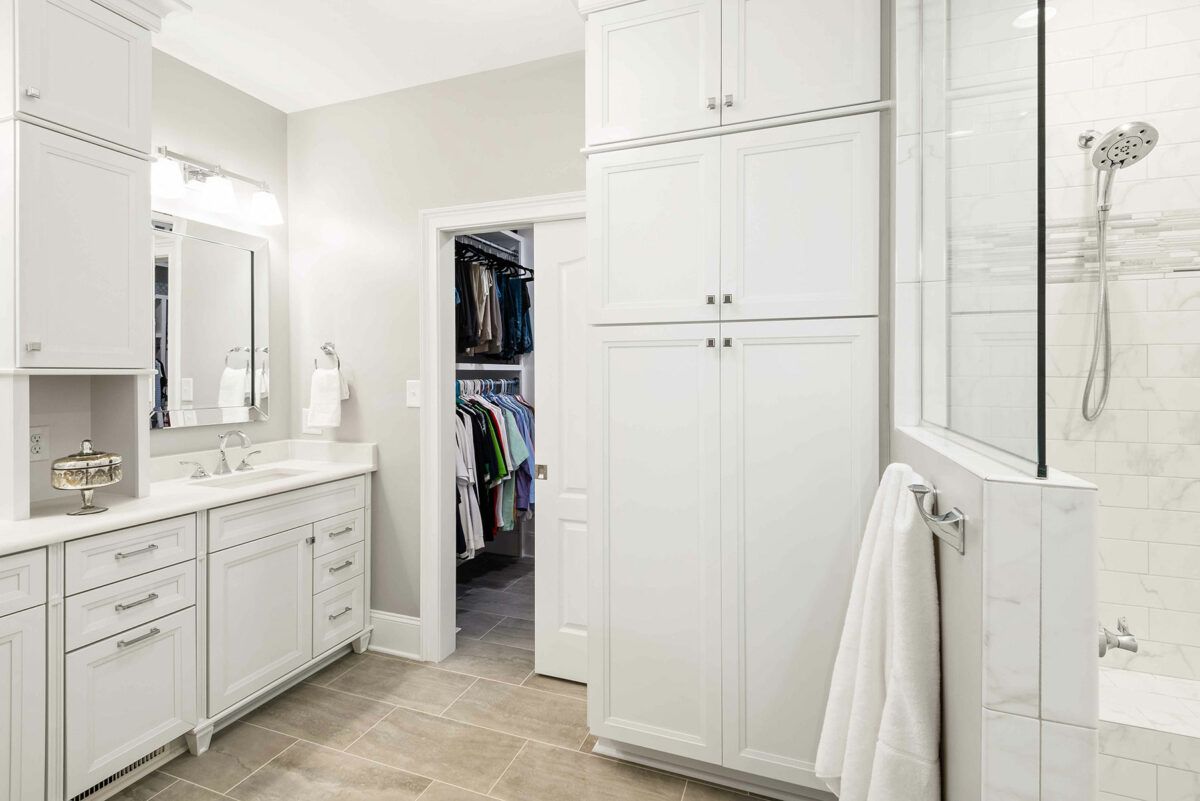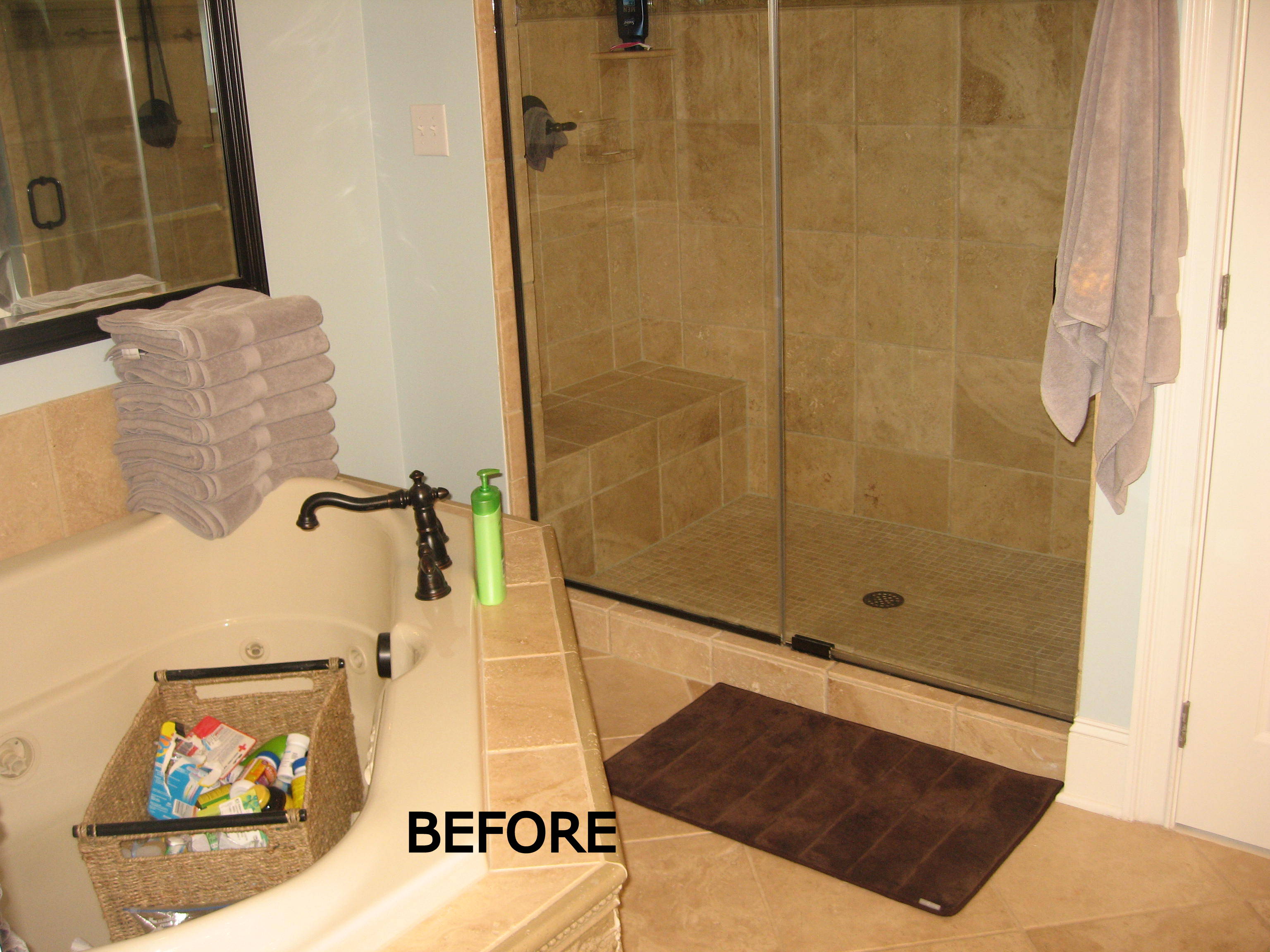These homeowners downsized to a great home in a great location that fit their needs except: the master bathroom and closet needed help. Wood Wise designer Kathy Walker came up with some clever designs for a new layout. The final layout included moving the toilet room to the old shower area which opened up more space for a larger closet. A large floor-to-ceiling pantry provides spacious storage and keeps towels conveniently located next to the shower. The homeowners are pleased with the results: a better layout, larger closet, and a more beautiful bathroom.




