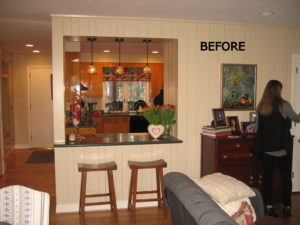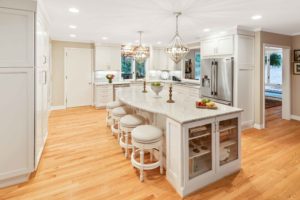When these homeowners decided to remodel their 1960s original kitchen, they knew that opening up to the family room would help with entertaining as well as everyday living. However, what to do about the lost storage, access to dining room, or place for the refrigerator? That’s when Wood Wise was called in. Designer Kathy Walker developed several design options that opened up the kitchen to the family room, created more storage than the homeowners had before, and made room for a large island. The new pass-through provides a view to the front of the house and brings natural light in from the dining room windows. A small coat closet was relocated to provide a new dining room doorway. Recessed lighting and KraftMaid cabinets bring opportunities for easy organization.
This newly-remodeled kitchen, the result of good design solutions and top-notch construction, is now the kitchen these homeowners have dreamed about: opened-up and convenient.




