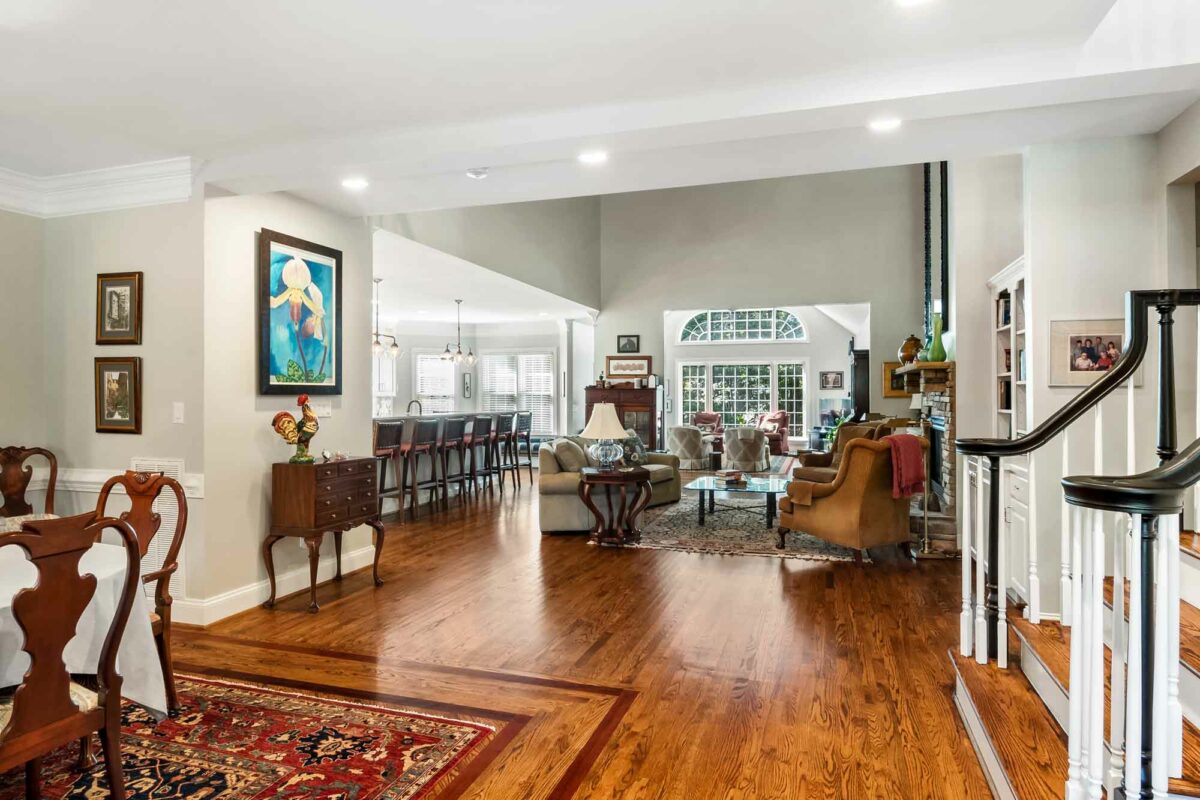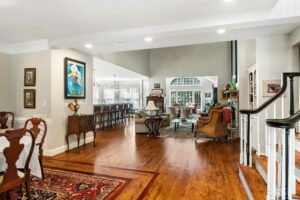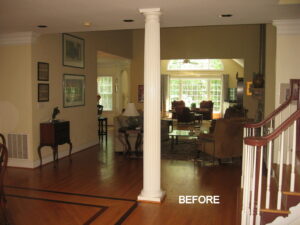This home had an open floor plan with a few sticking points. The long-sight line from the foyer was interrupted by a lonely column that looked and felt awkward. Also, the existing kitchen was mostly hidden behind a partial wall. The homeowners contacted Wood Wise to help improve this “open” floorplan into one that would feel more inviting.
Addressing the single column came first. Solution: the need for it was eliminated by putting a LVL support beam to span the width of the opening. Now an uninterrupted view from the front door greets family and guests alike. The new floorplan also includes a wider opening to the fully remodeled kitchen which features a long tiered island that invites you to take a seat and enjoy.





