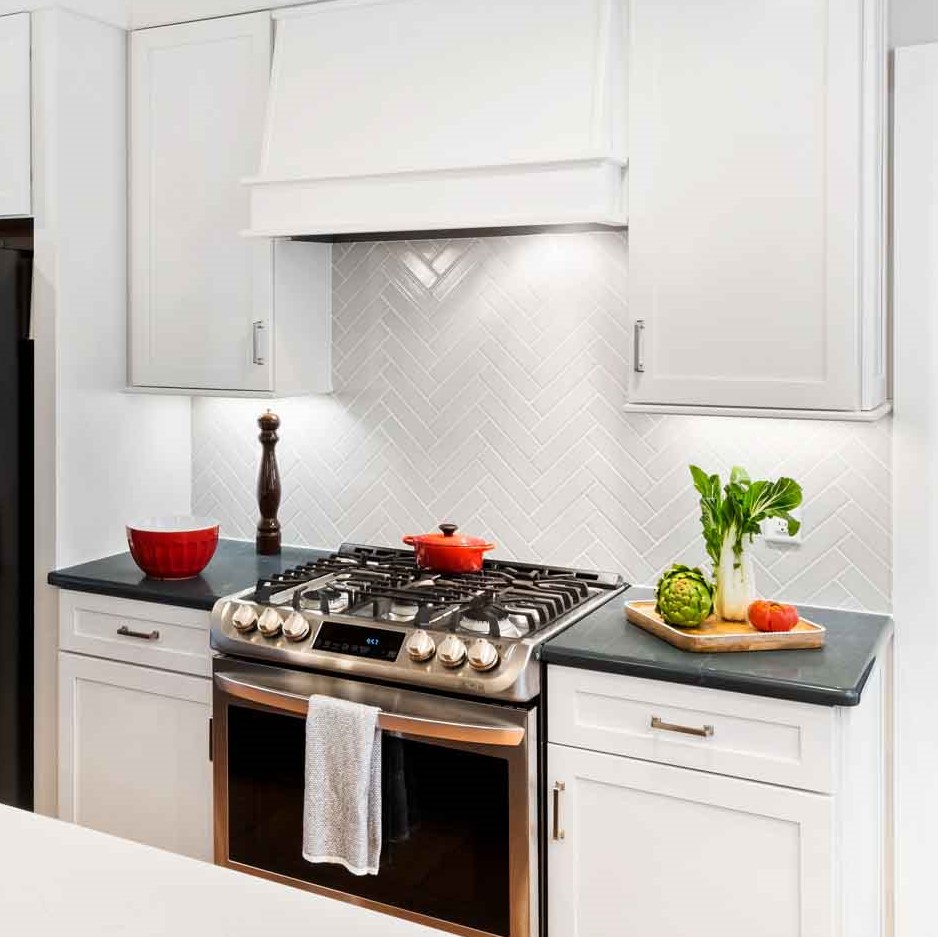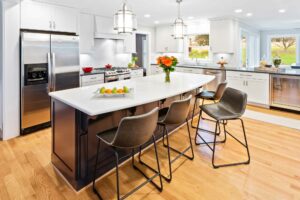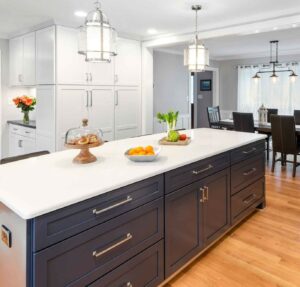Making the most of existing space has always been a goal in the Wood Wise design process. These homeowners had ample square footage in their home but it was chopped up into small rooms with poor traffic flow. The new design opens up the dining room at the front of the house to the kitchen in the back, making the most of their golf course views. The new traffic pattern from the family room to the garage goes through the kitchen but bypasses the busy kitchen workspace. Floor to ceiling pantry cabinets double the amount of storage from the old pantry and are more convenient. The large island provides seating for meals and homework as well as being the center for entertaining.
Maximizing Space
Posted on Friday, July 30th, 2021.





