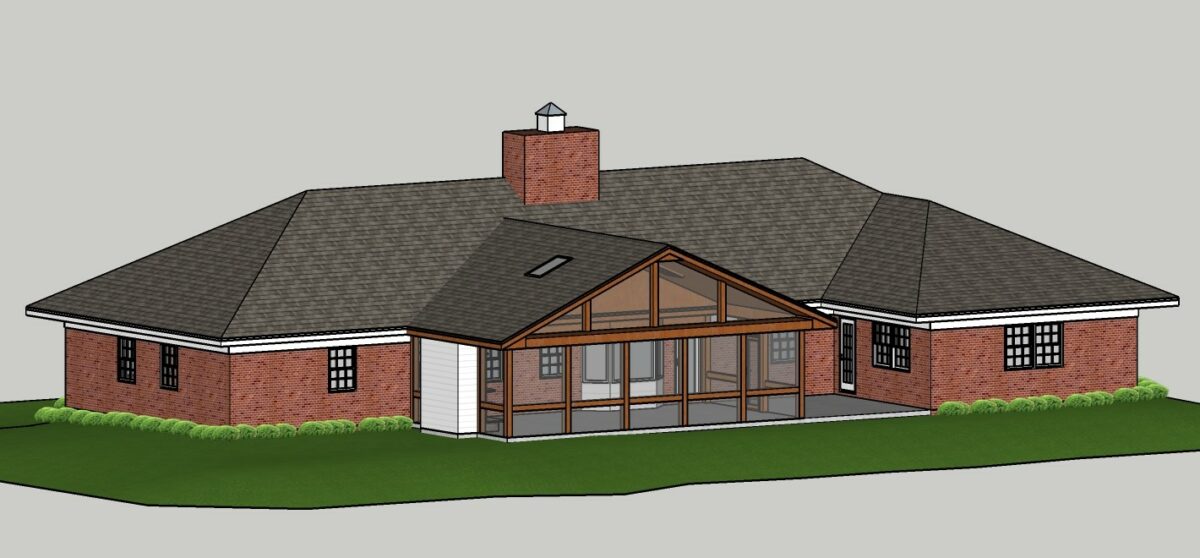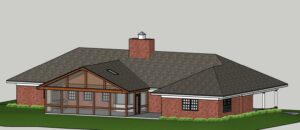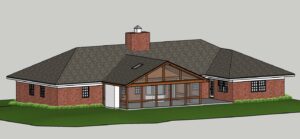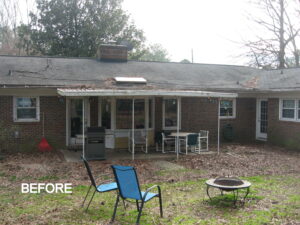During the design phase of a remodeling project, we provide drawings of possible layout ideas. In the case of an addition or outdoor living area, we also include 3-D drawings in SketchUp. The SketchUp drawings allow the homeowners to see what the addition will look like from the exterior. Being able to view the roofline and how the addition ties into the house from the side or rear is helpful for careful planning.
These homeowners wanted a new screened porch. Here is the Sketch-Up of the proposed addition. Stay tuned to see the “after” photos. Coming soon!






