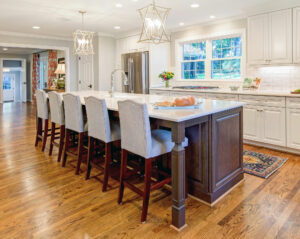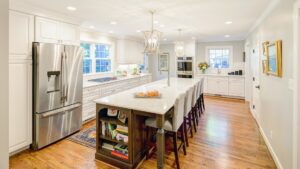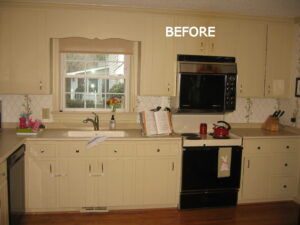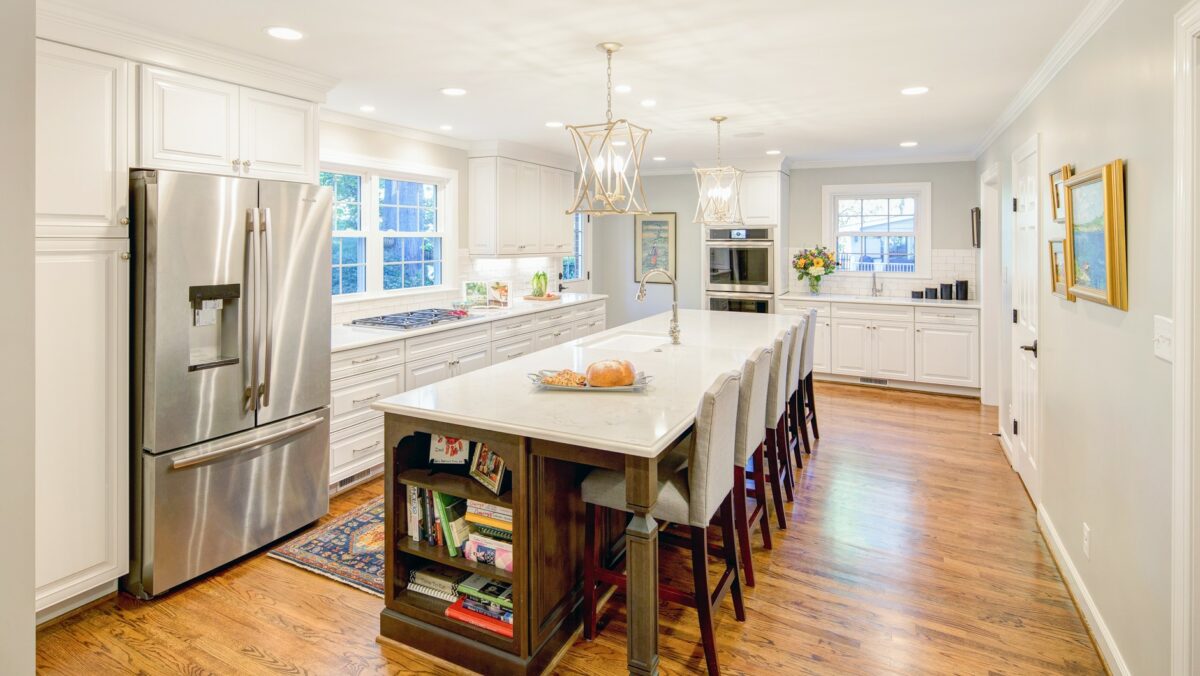Older homes we see are often tight on space. But this’70s built home had large rooms. So, what was the problem? The rooms were separated and isolated as is typical of homes built during that time. The new owners with young children desired an open floorplan that is more family-friendly. Wood Wise designer Kathy Walker developed three design options for the homeowners to consider. The winning design moved the laundry room and powder to allow for a better flow from kitchen to family room. The large island has seating for the whole family as well as lots of food prep space. A new walk-in pantry provides easy access storage. This family now enjoys the convenience, beauty, and efficiency of a Wood Wise renovated home.






