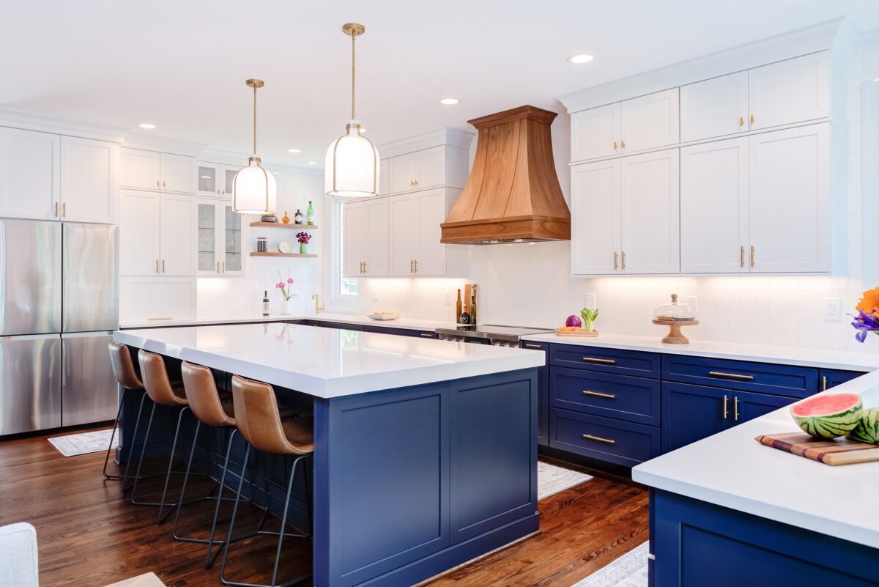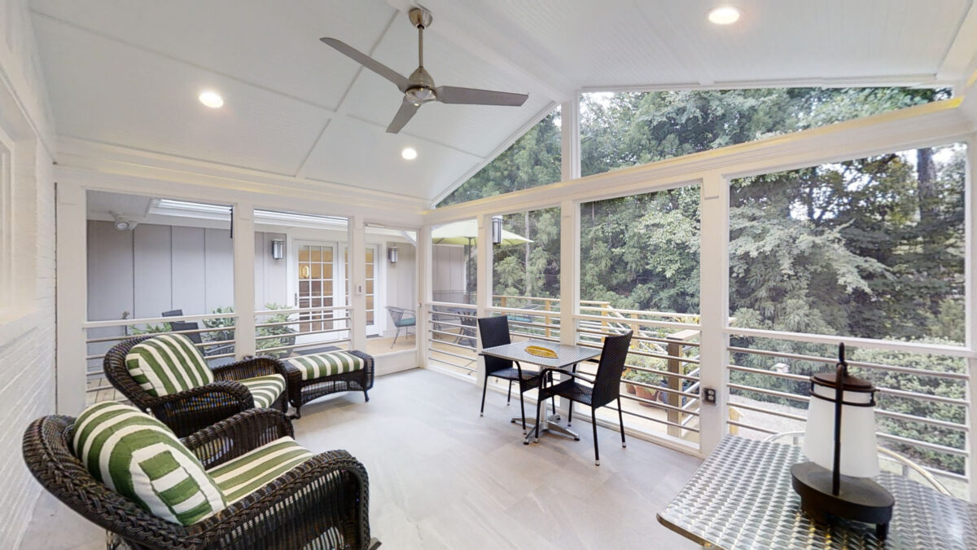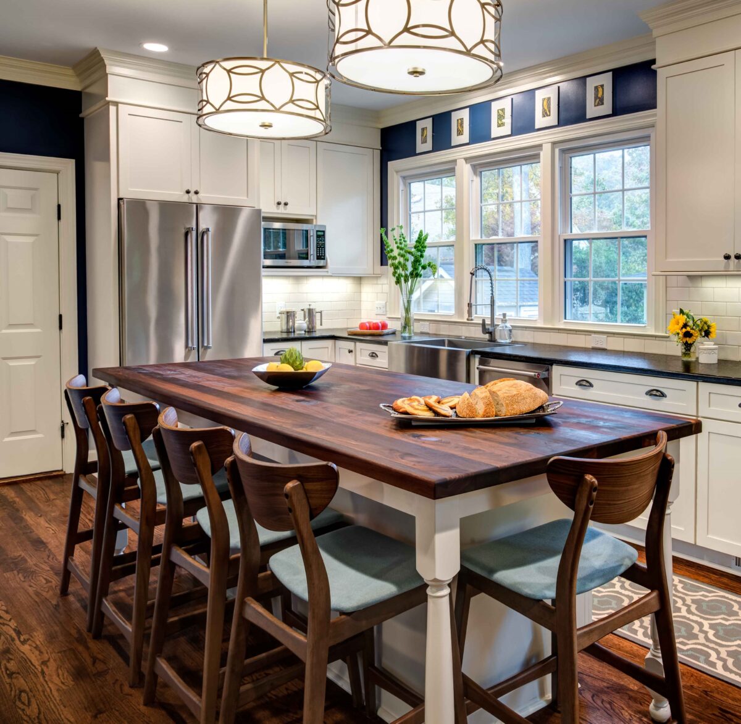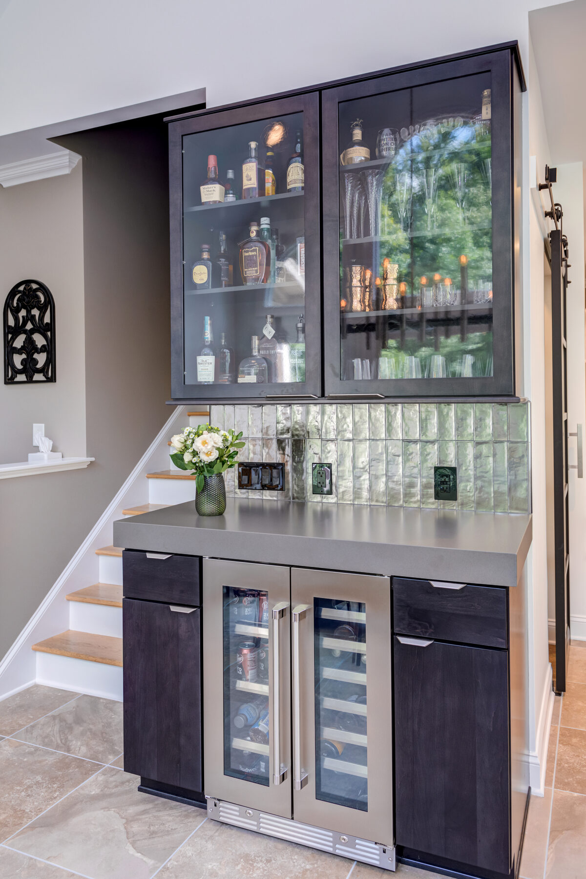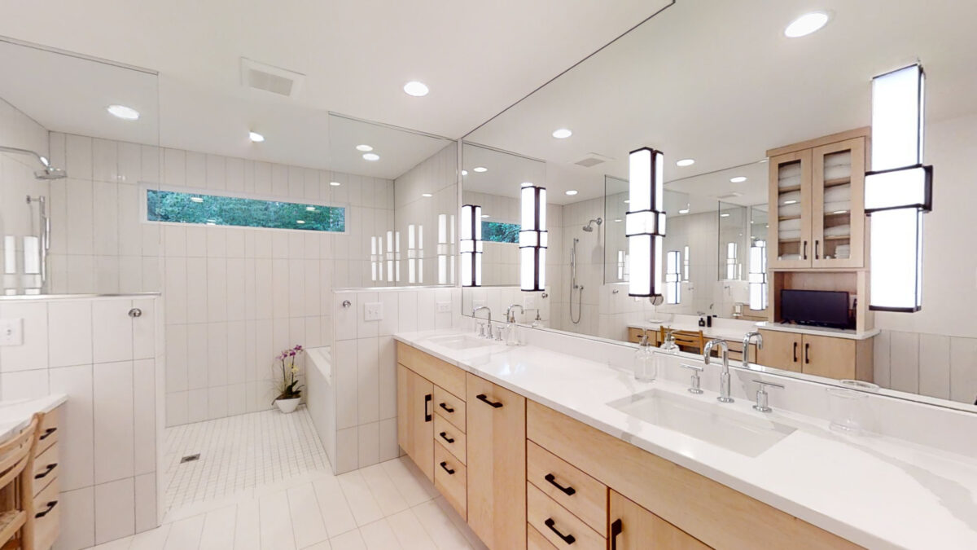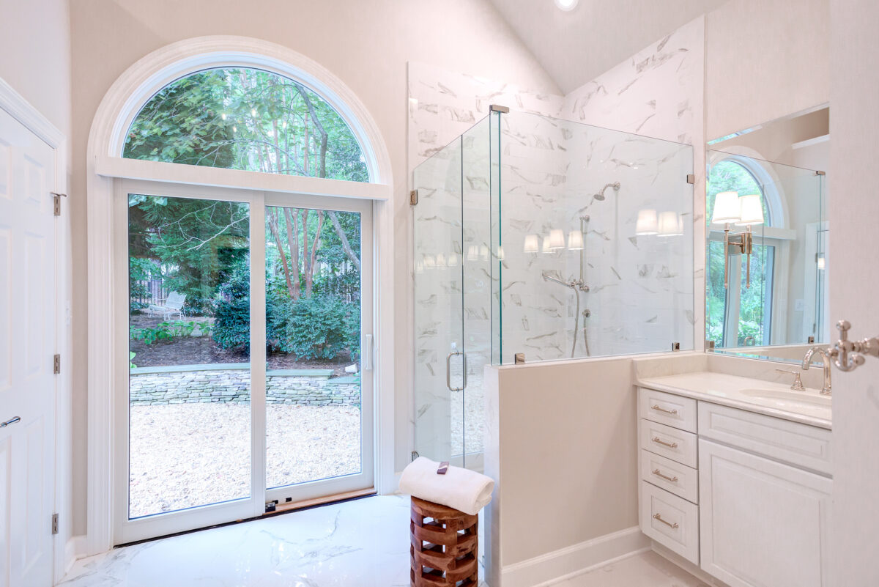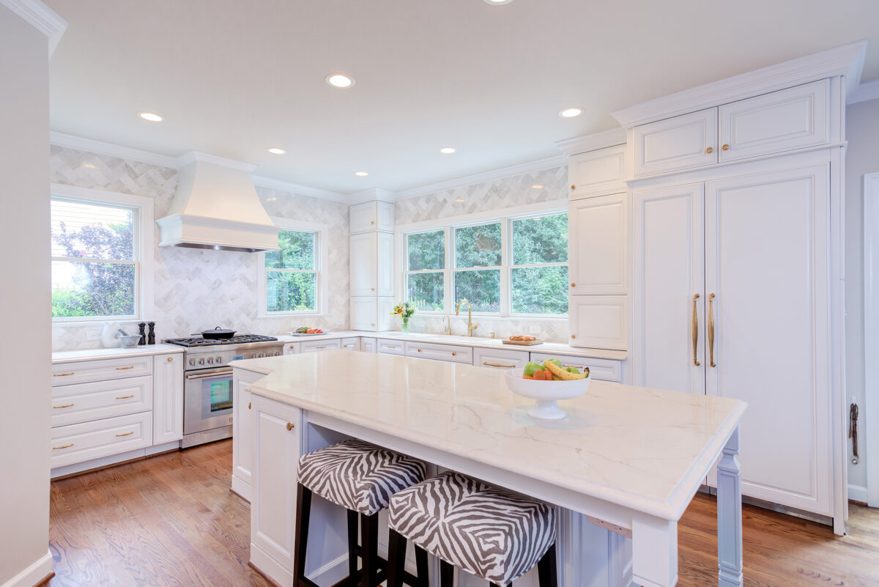Things are ramping up here at Wood Wise as we get ready for next weekend’s Spring Kitchen & Bath Tour. Our tour home has a well-designed kitchen that is as convenient as it is spacious. Plenty of countertop workspace … Read more...
Author: w00dWisE12
Enjoying the Outdoors More
The existing outdoor living areas of this home were not appealing and mostly unused. While working with the homeowners for a new master suite addition, Wood Wise updated the porch by improving the floor support system, configuring new exterior steps/entry, … Read more...
Island Life
Designing a beautiful and functional kitchen island requires experience and a working knowledge of materials and possibilities. Wood Wise designer Kathy Walker, with over 17 years of experience, brings both to her designs. She works closely with our homeowners to … Read more...
What Would You Like to Drink?
Beverage bars have become increasingly popular for our home renovations. Having a designated area for all kinds of beverages can make entertaining guests or family gatherings more fun. Separating food (usually on the kitchen island) from the drinks helps with … Read more...
Floating Scones
Making the master bathroom feel special and dressier is the goal of many of Wood Wise’s homeowners. One way to ramp up the style is by floating the light fixtures on a large plate glass mirror. The light from the … Read more...
Communing With Nature
In the midst of a Wood Wise full kitchen remodel, these homeowners decided to move forward with a full master bathroom remodel. Wood Wise designer Kathy Walker created three design options that improved the layout. The homeowners chose the design … Read more...
A Bountiful Thanksgiving Kitchen
With an 8’x4’ island, plenty of perimeter countertop workspace, and lots of storage this kitchen is a cook’s dream. The new layout swapped the breakfast area and the kitchen to gain better functionality and improve traffic flow. Floor-to-ceiling cabinets hide … Read more...


