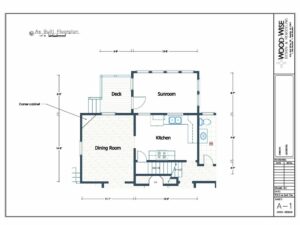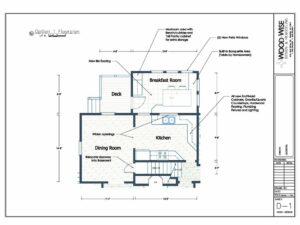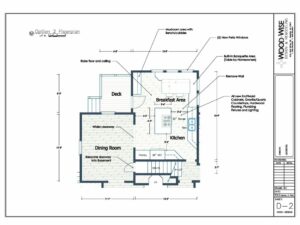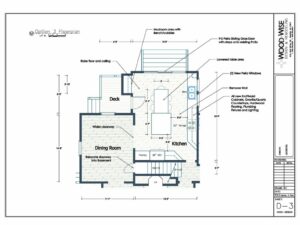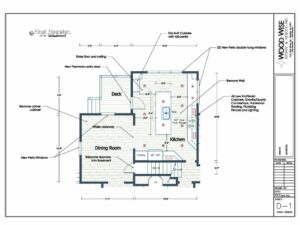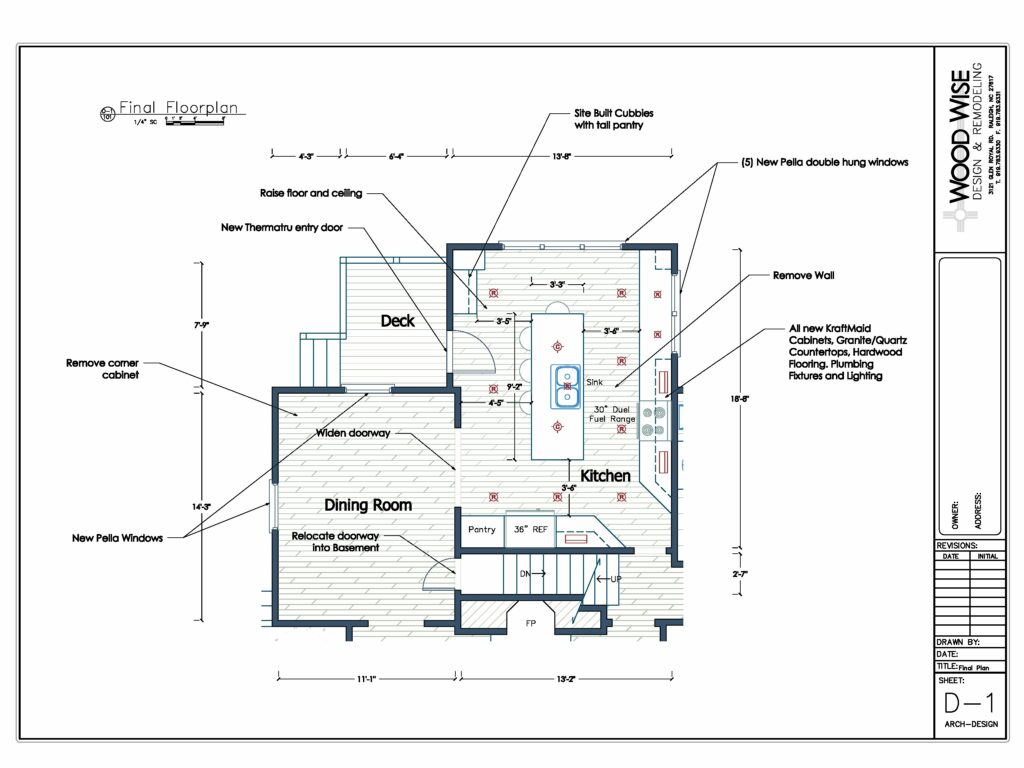How does Wood Wise’s design phase work? WW designer Kathy Walker has refined this essential part a good remodeling project and taken it to a new level of ease for the homeowner. Regardless of whether the clients are wanting a new kitchen, master suite, or outdoor living area, the same steps are taken to develop the winning design.
After the free first meeting, homeowners move to the next step which is the design phase. A careful measure of the home along with photos are taken back to the office to create an “as built” plan. From the “as built,” three design options are developed. At this point, the basic layout or floor plan is the focus. While working on these options, Kathy, who is also a licensed general contractor, keeps in mind the clients’ goals and budget. She has a working knowledge of optimal spacing for an efficient kitchen, doorways, lighting, building code requirements, and aging-in-place requirements (if needed),
A meeting is then set up for the homeowners to view the options. Kathy explains her approach to the different designs, showing photos of past projects as examples. Ballpark prices are given with each option. Homeowners take the plans home to think and respond. During the design development stage, homeowners give feedback to Kathy who makes changes to the plans to better suit their lifestyle and desires. Through this back and forth communication with expert guidance from Kathy, homeowners are able to land on a final plan to improve their home. Kathy makes the process easy and enjoyable.
Here is a sample kitchen design project that includes the “as built,” three options, and the final floor plan.
