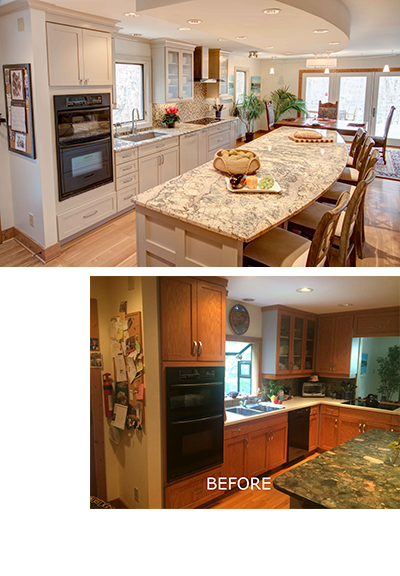
Kitchen Remodeling
Kitchen remodels take an experienced group of project managers, designers, and contractors to complete the job right the first time. We have completed over 100 kitchen renovations in Raleigh and Cary over the past 30 years ranging from complete kitchen remodels to replacing cabinetry and countertops. We are focused on providing families with kitchen remodeling that combines both the aesthetics and their needs into a cohesive design.
The Kitchen Design Process
Kitchen remodeling starts with careful measurements to create the “As-Built” kitchen plan. We ask homeowners questions regarding their cooking, entertaining and style preferences. Three new layout options are created as new floor plans, variations that move the refrigerator or sink or reconfigure in some way to offer improved flow or more work space. Options reconfigure the space without addressing the final selections of countertops or cabinets. We present these options two to three weeks after measuring.
Wood Wise gives estimated costs for the design options so that homeowners are able to make informed decisions early in the design process.
Homeowners decide which design option or combination of options suits them best and we proceed to the inch-by-inch cabinet design. Within a few days we have 3-D views of the new kitchen renovation.
Meetings at our cabinet showroom with drawings in hand allow clients to make inch-by-inch decisions to customize and choose among dozens of cabinet convenience features. Wood Wise creates a lighting plan and an electrical plan and has our Project Manager bring the electrician to the house to evaluate the panel box and to provide us with a firm estimate of costs. Other tradesmen may be brought to the house to walk-through at this point in the design.
Next the written specifications are drafted, with an estimated range of costs for the complete kitchen project. For tile backsplashes and the kitchen sink and faucet we provide an appropriate “Allowance”, an estimated cost without having to make the final selection. Final decisions are made regarding cabinet wood, finish, door style, and features. Homeowners are able to review a written proposal that has a Fixed Price for all the work.
Once the proposal is signed Wood Wise secures the building permit and lines up the subcontractors to fit out work schedule. Final selections for countertops, tile, plumbing and appliances are the next step. Our designer Kathy Walker makes appointments at area showrooms and accompanies clients, assisting them in choosing intelligently among the multitude of products.
View our Kitchen Renovation Photo Gallery


